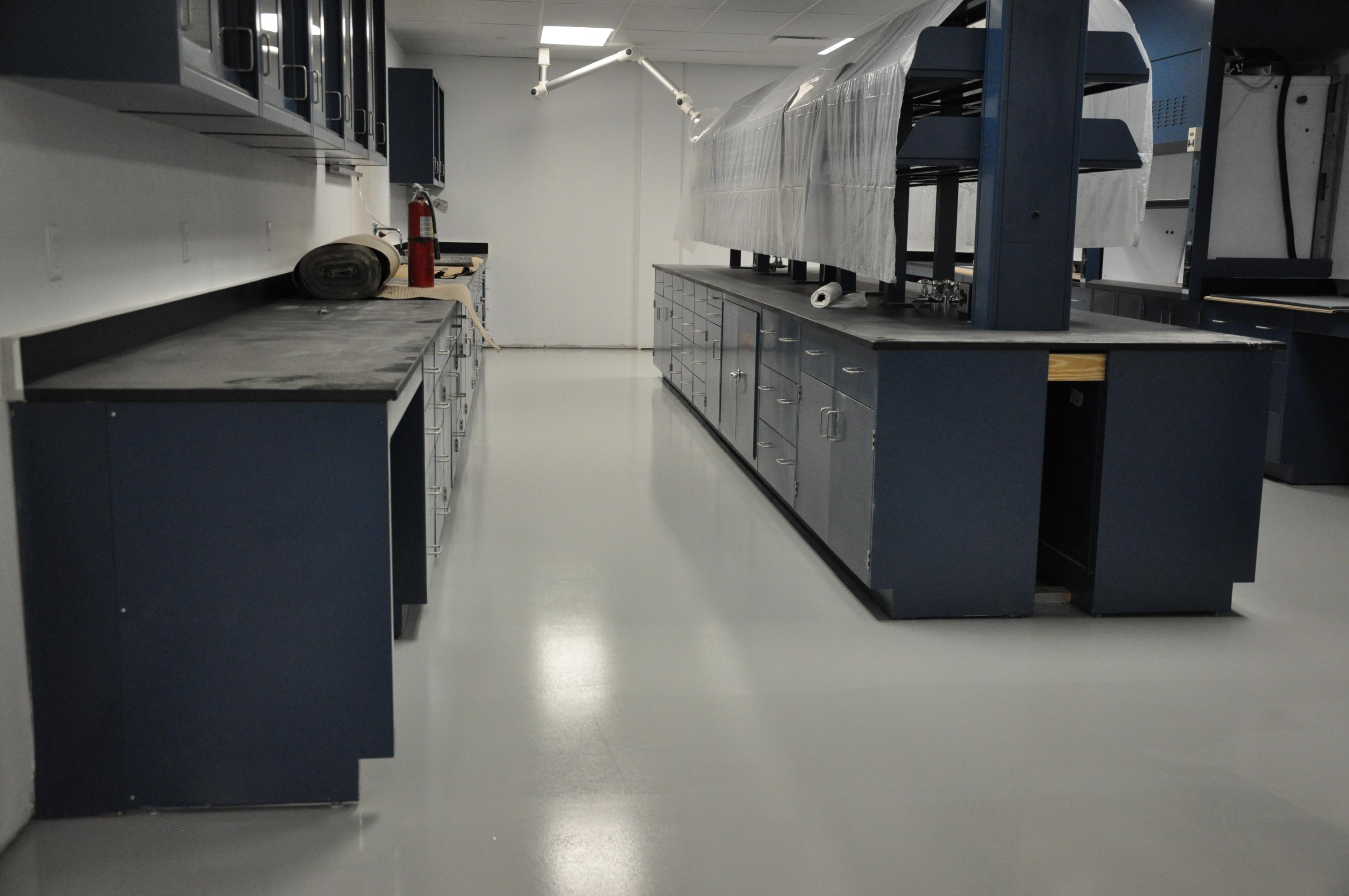Read More Here About The Products Used In This Concrete Floor Repair Video:
- Grouting & Structural Support – TIGERCRETE™ SP
- Concrete Bonding Liquid – THINSET™
What’s happening in this video… Creating a concrete floor pitch to drain using a fast set mortar. The distance from the wall to the drain was measured for the starting point of the pitch.
It was important that the run-off liquids from the fish cleaning and scaling production process immediately flow towards the drain, therefore a ¼” pitch per linear foot was installed instead of the standard 1/8” pitch per linear foot.
Determining which pitch angle is needed depends on the location of the floor drain, the distance from the drain to the wall, the type of liquids to be drained off the floor and any adjacent dry floor areas where run-off liquids should not flow. This, in essence, is the “perfect pitch”.
Frequently asked questions about concrete floor pitches to a drain…
“We have a fish cleaning and packaging operation with a concrete floor that needs to be resurfaced. There is a floor drain in the middle of the room, except that water does not drain and we have puddles in several locations.
How do I correct this situation while resurfacing the floor?”
You would actually do this repair and floor coating job in two parts. And this all comes down to how much money you want to spend on the drainage and floor coating project as a whole.
How do you correct, a floor drain problem? Industrial floor drains in a fish processing facility are no different than any other kind of drain, such as garage floor drains or shop floor drains for example. All commercial floor drains serve the same purpose, and that is to prevent water from pooling on the flooring.
First, map out and perform a complete re-pitching of the concrete slab to the grate of the drain pipe, or concrete trench drains at a minimum of one-eighth inch per foot, preferably closer to a quarter-inch per foot.
Sometimes that’s not possible, because you’re going to have to put up five inches at the end of the wall.
So you would do all underlaying, pitching first. Pitching provides a slope towards the floor drains, funneling the water to towards that area.
Then we recommend water testing the floor prior to the installation of the floor coating. That way the owners or the facility’s management people can sign off on the pitching, signifying approval.
So the other way, if you don’t want to do a complete pitching job because money is not available, proceed in this way: The floor is first prepared, low-lying areas are identified, patch those areas as a pre-patch.
Again, water testing the floor to make sure, and get a sign-off from the facility’s owner, or the facility owner’s advocate. And the floor coating installer does not want to be liable for that after the installation of the floor resurfacing system.
That’s the main point to be made. It’s very easy to do some additional pre-patching concrete repair prior to the installation of the floor drain. It’s very difficult to do it after the fact.
Related videos – You may also be interested in:
See more videos about food plant floor coatings.











